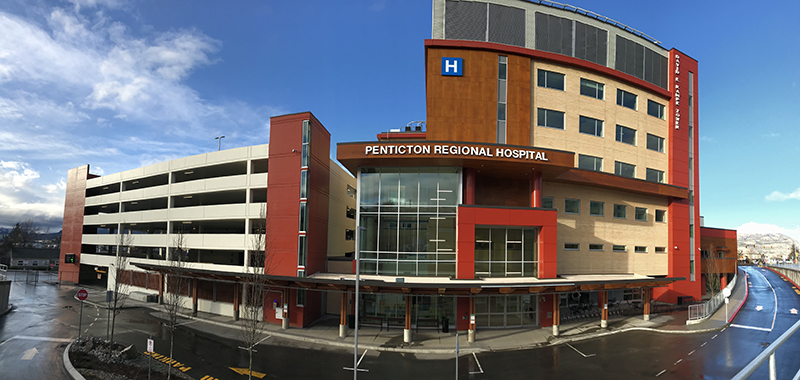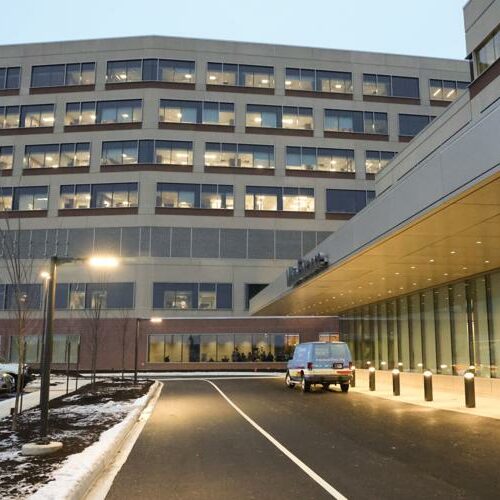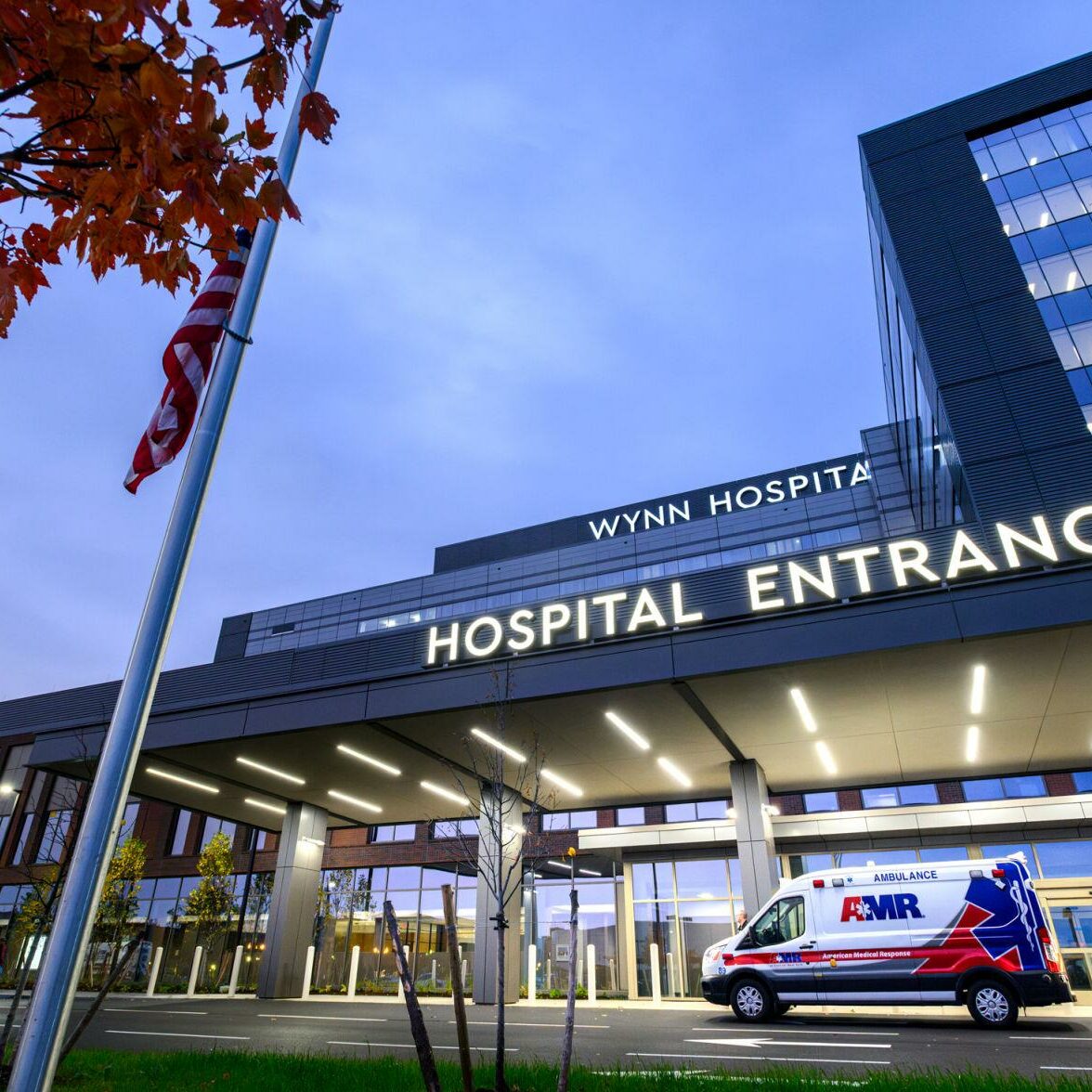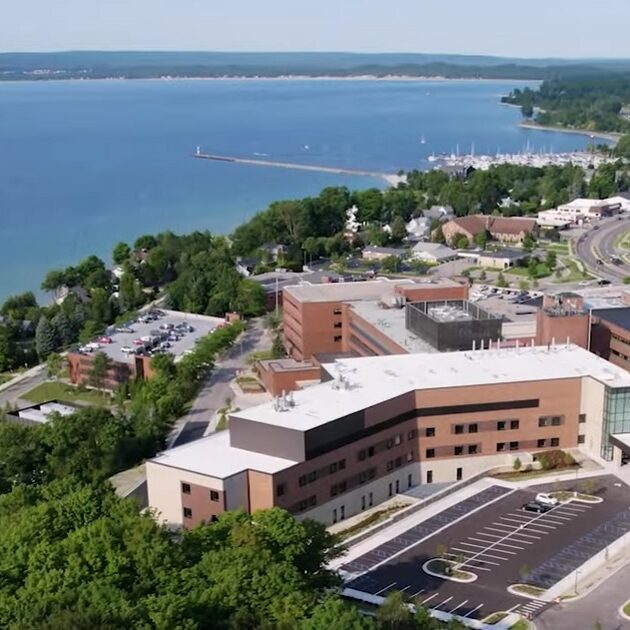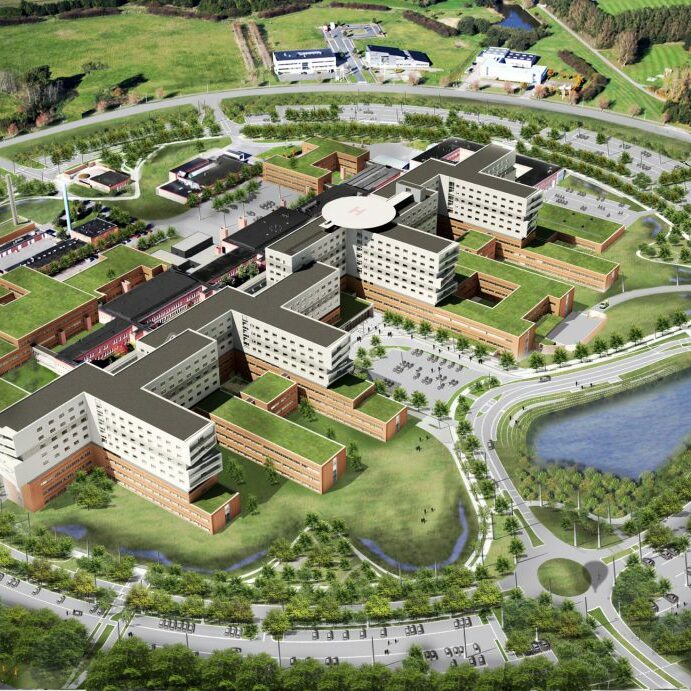Penticton, British Columbia, Canada
287,500 ft² | 26,700 m² | 84 Beds
The Patient Care Tower Project at Penticton Regional Hospital was designed with the goal of making access to healthcare services easier, by bringing programs currently dispersed throughout the hospital into one convenient location.
After planning and executing the successful move into the Interior Heart & Surgical Centre on the Kelowna General Hospital campus in 2016, HCR was sought after to again provide Interior Health with relocation assistance for the moves associated with Phase 1 of the new Patient Care Tower Project.
HCR worked in cooperation with Project Co., EllisDon, to provide Move Planning & Physical Relocation Services for all reusable medical equipment, furniture, and other assets relocating from various locations in the existing hospital into the attached six-story tower. These relocations were completed over 1- week in April 2019.
To conclude the move, HCR provided Patient Relocation Coordination and Scheduling Services for all patients relocating into the new addition. A total of 70 patients were moved in a single-day, marking the beginning of operations in the new David E. Kampe Patient Care Tower.
‘It’s a Great Day’: Major Expansion to Penticton Hospital Opens
$312M Patient Care Tower Officially Opens at Penticton Regional Hospital
Patient Fill New Penticton Regional Hospital Tower
Ribbon Cutting a Soft Opening for New Penticton Hospital Tower

