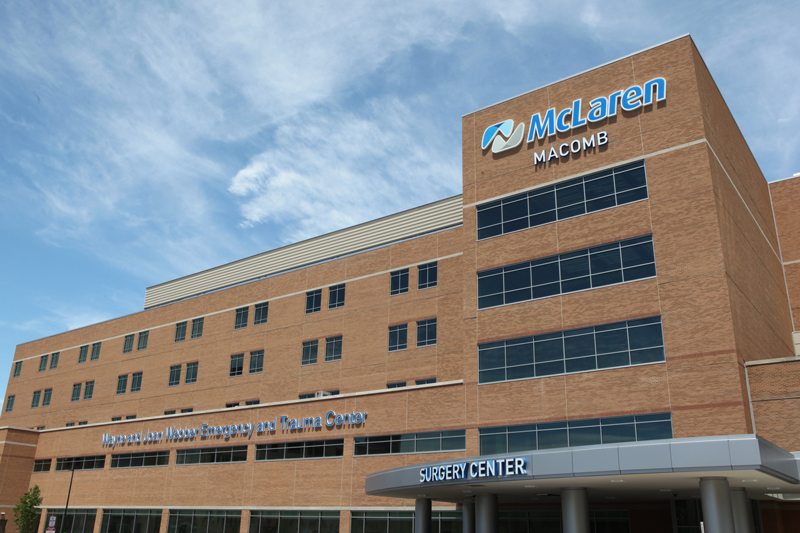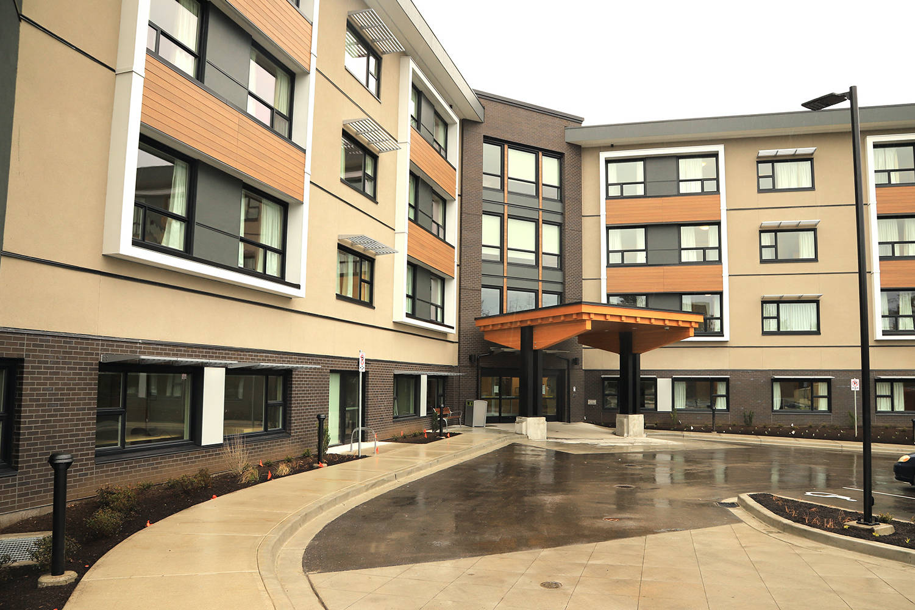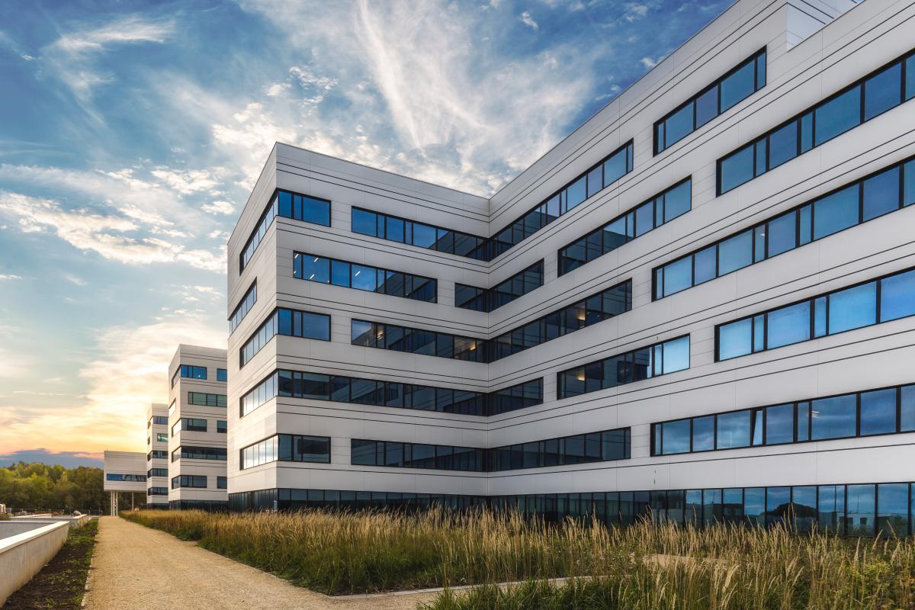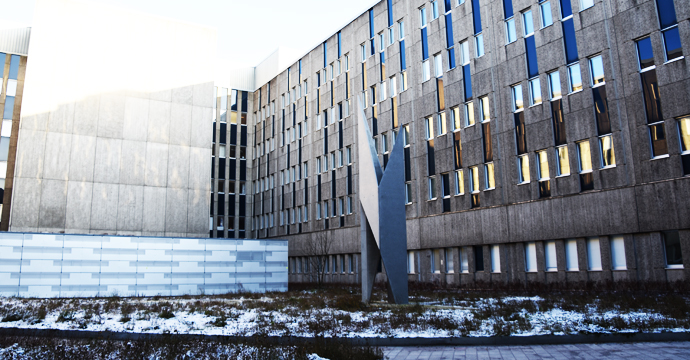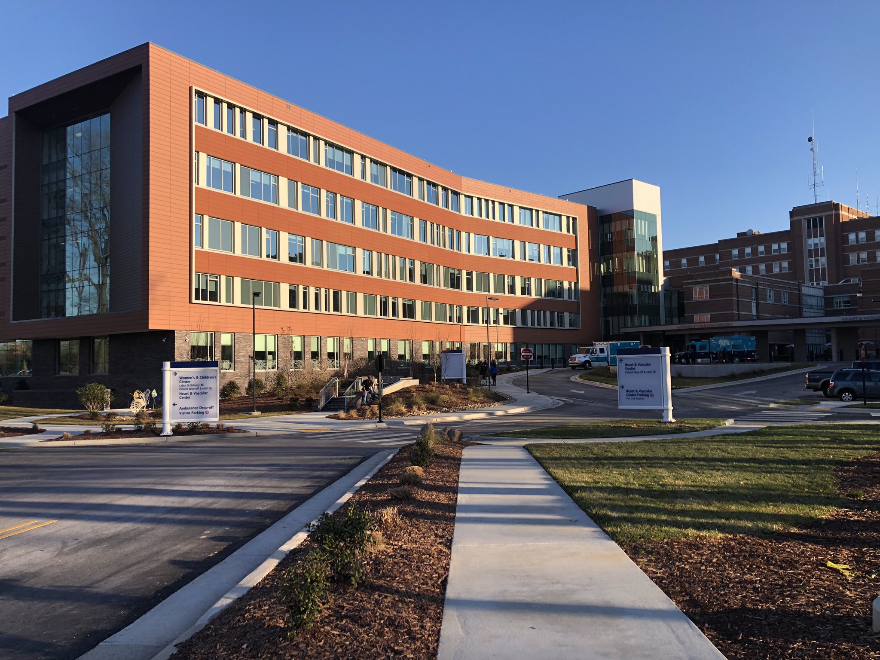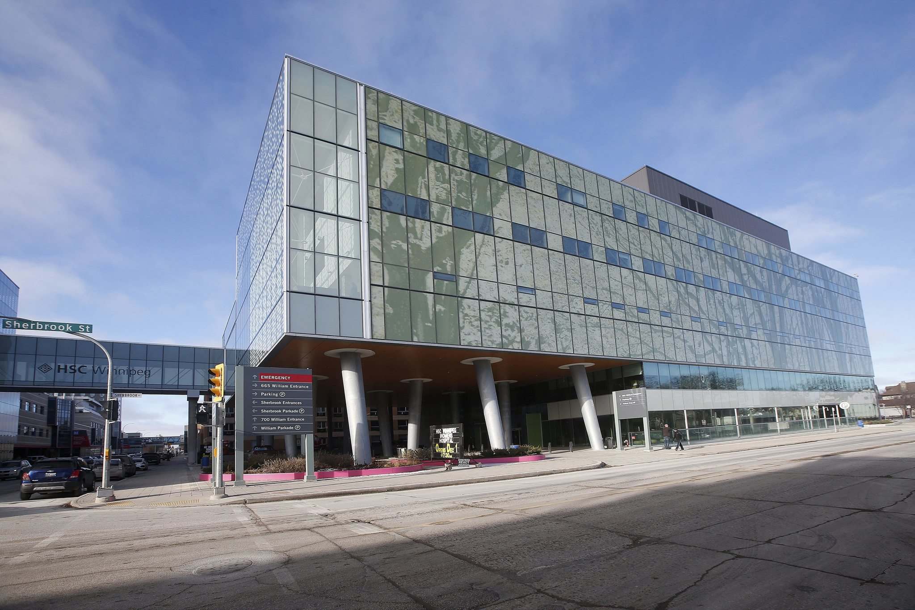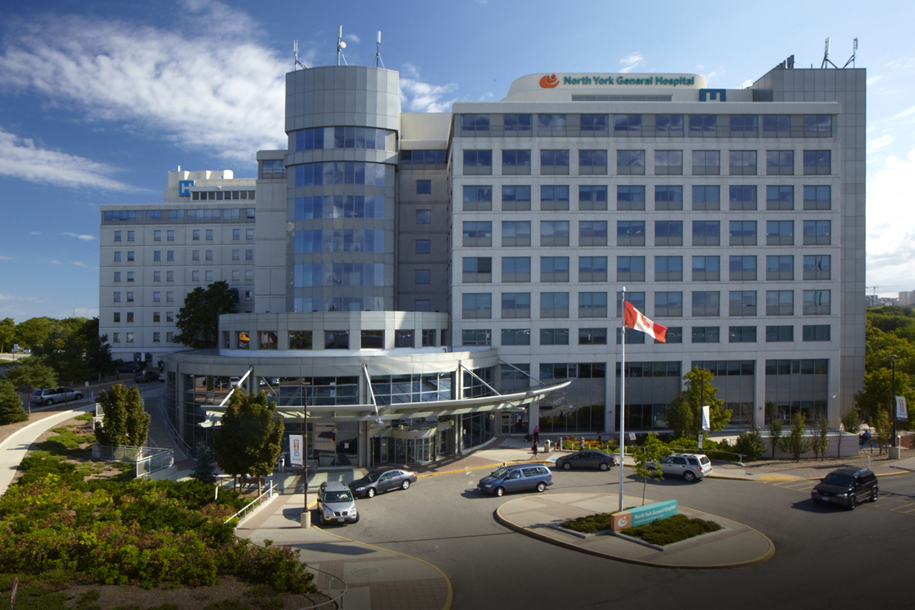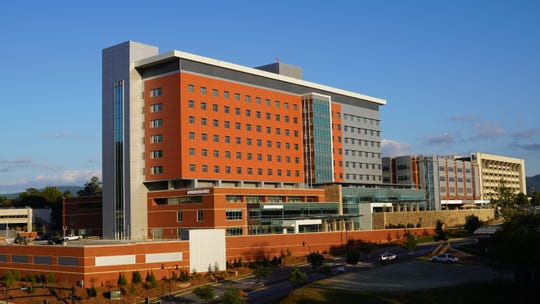McLaren Macomb Hospital – Wayne & Joan Webber Emergency & Trauma Center
Mount Clemens, Michigan, USA
44,000 ft² | 4,087 m²
The $68 million expansion to McLaren Macomb Hospital saw the construction of a new 6-story tower attached to the existing facility. The new Wayne and Joan Webber Emergency and Trauma Center occupies the ground floor, with the upper floors being left open…
Details
