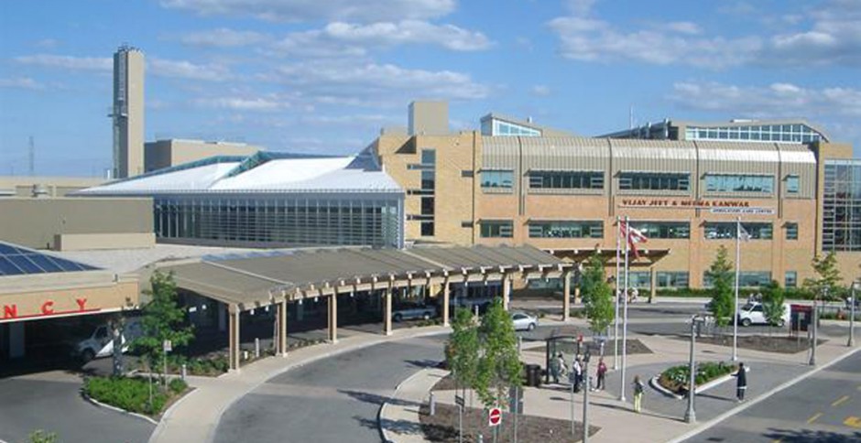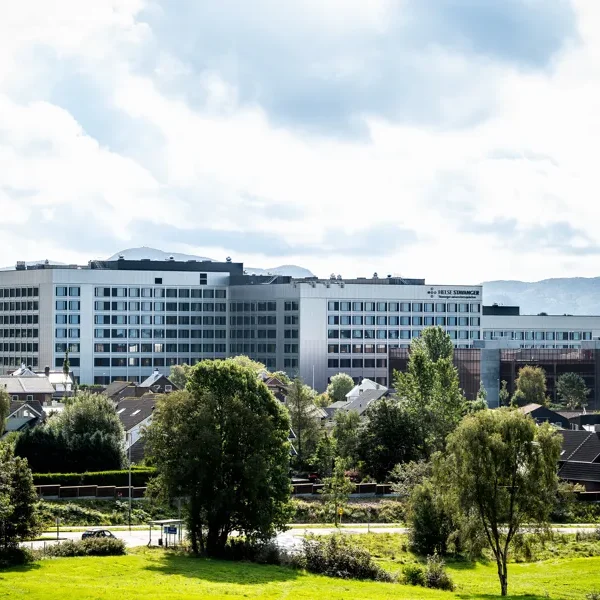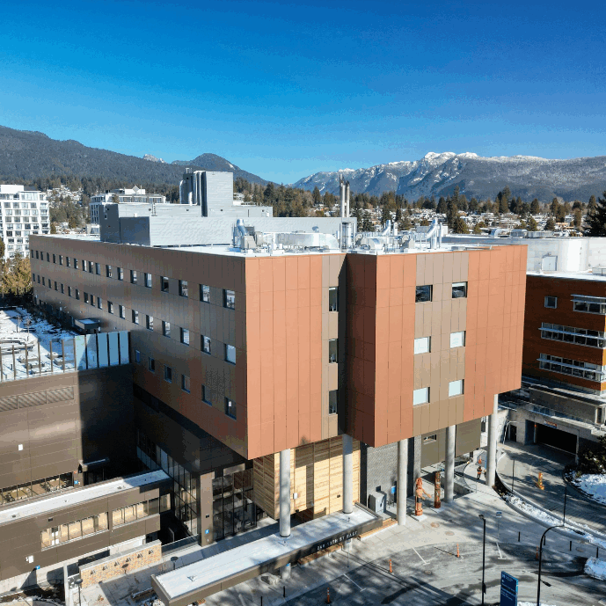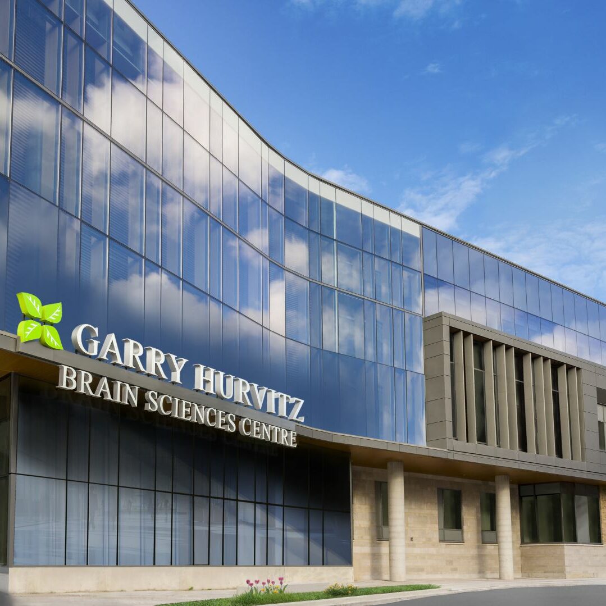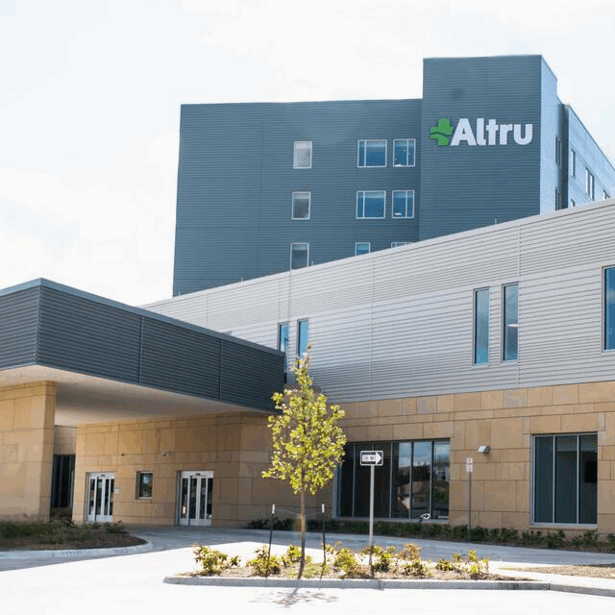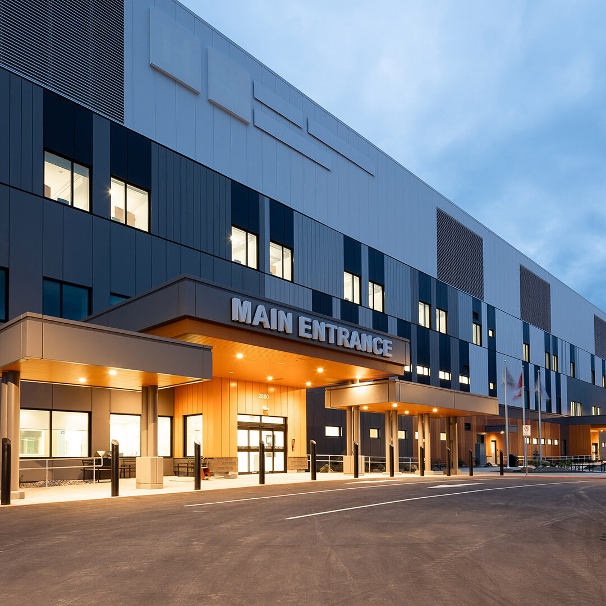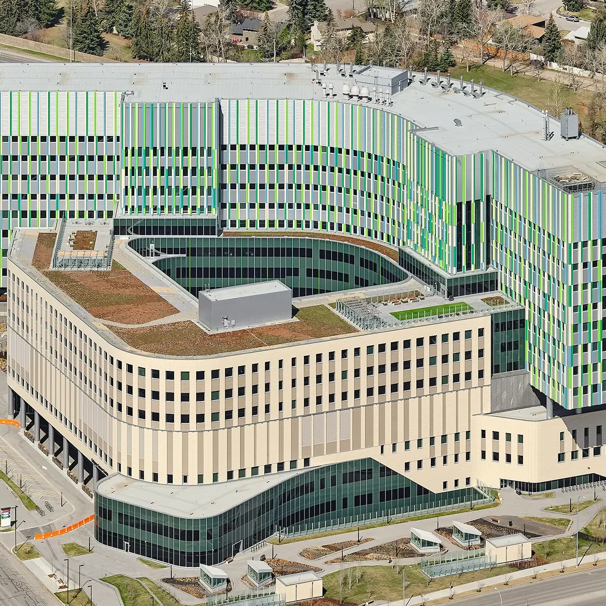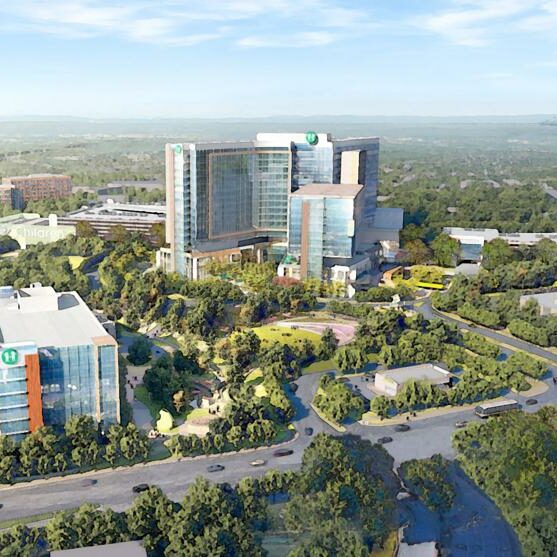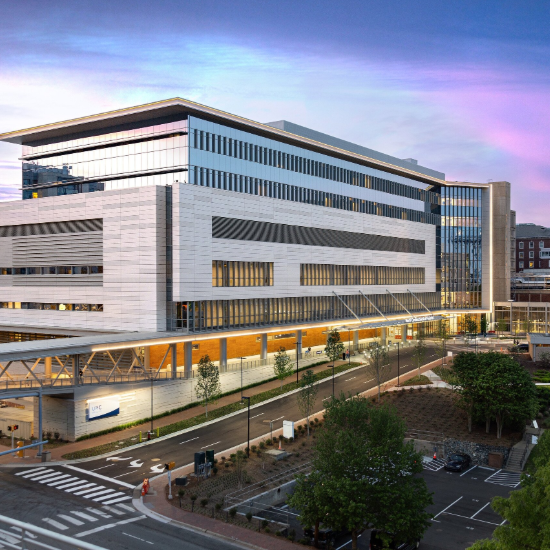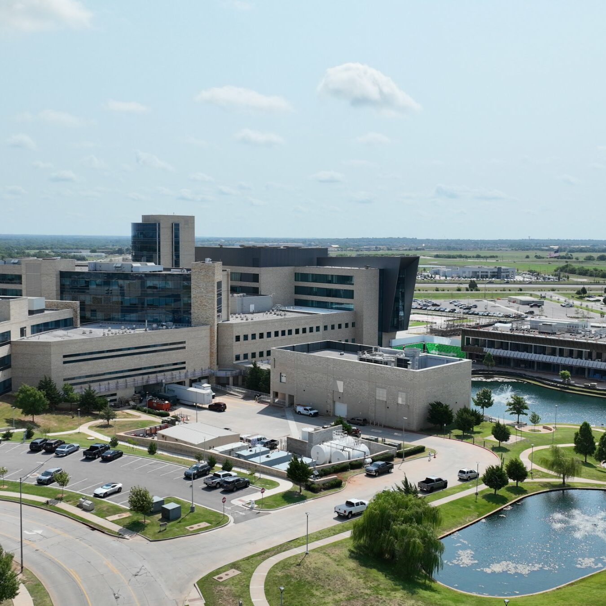Mississauga, Ontario, Canada
187,000 ft² | 17,370 m² | 382 Beds
Trillium Health Partner’s Priority Areas Redevelopment Project at the Credit Valley Hospital consisted of approximately 187,000 ft² of multi-phased renovations to the existing facility, as well as 20,000 ft² of new construction. Highlights included the complete renovation and expansion of the emergency department, a new six-bay ambulance garage, the renovation and expansion of the surgical and peri-operative department, new expanded critical care unit and renovations to the diagnostic imaging department and multiple inpatient units.
HCR was contracted by both Trillium Health and Project Co. (Walsh Canada Inc.) for this P3 Project. Installation services for new equipment, move planning and physical relocation services for re-use equipment were provided to Walsh Canada, Inc., while patient transfer planning and patient move coordination services were provided to Trillium Health Partners.
This complex project was completed in more than 40 separate move phases, spanning over three years. Due to numerous unexpected changes to the construction timelines which impacted the move schedules, a very high-level of flexibility was required. HCR’s thorough and adaptive planning overcame these obstacles and resulted in the successful relocation of all assets and patients into the newly renovated facility.
Credit Valley Hospital Website

