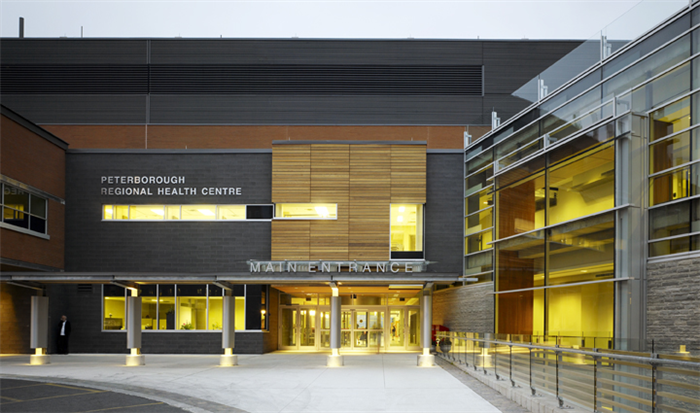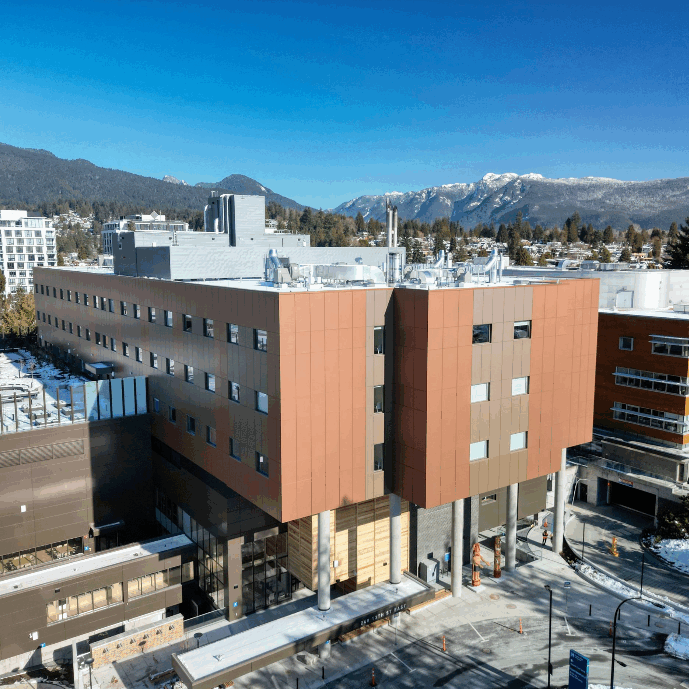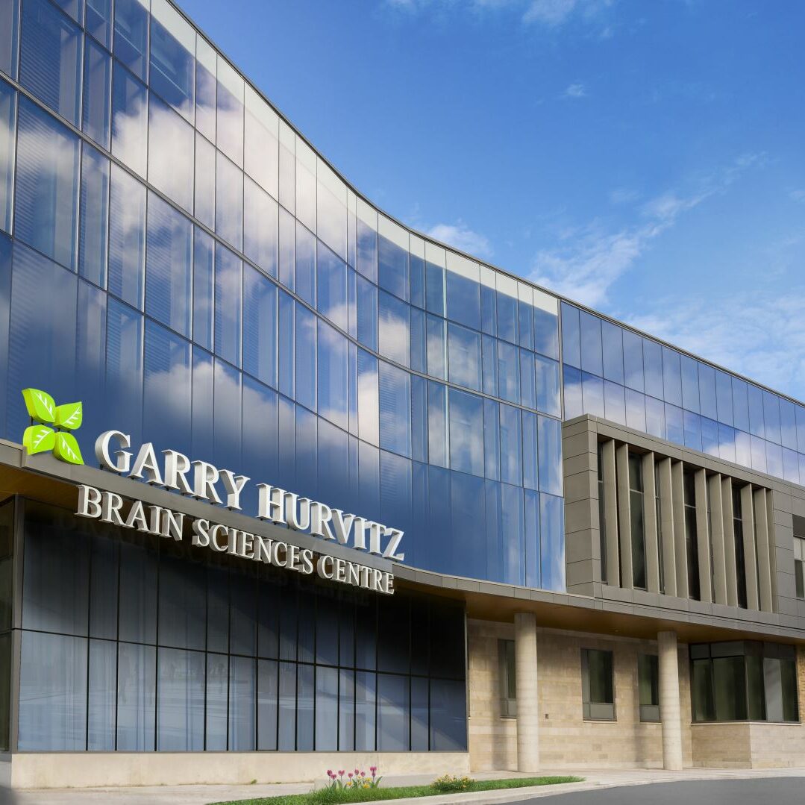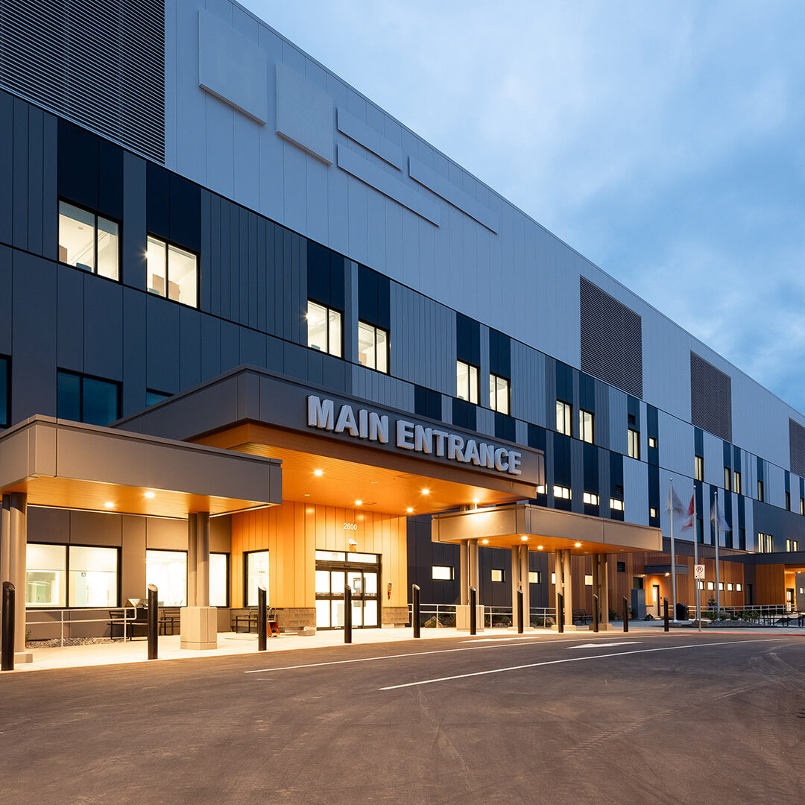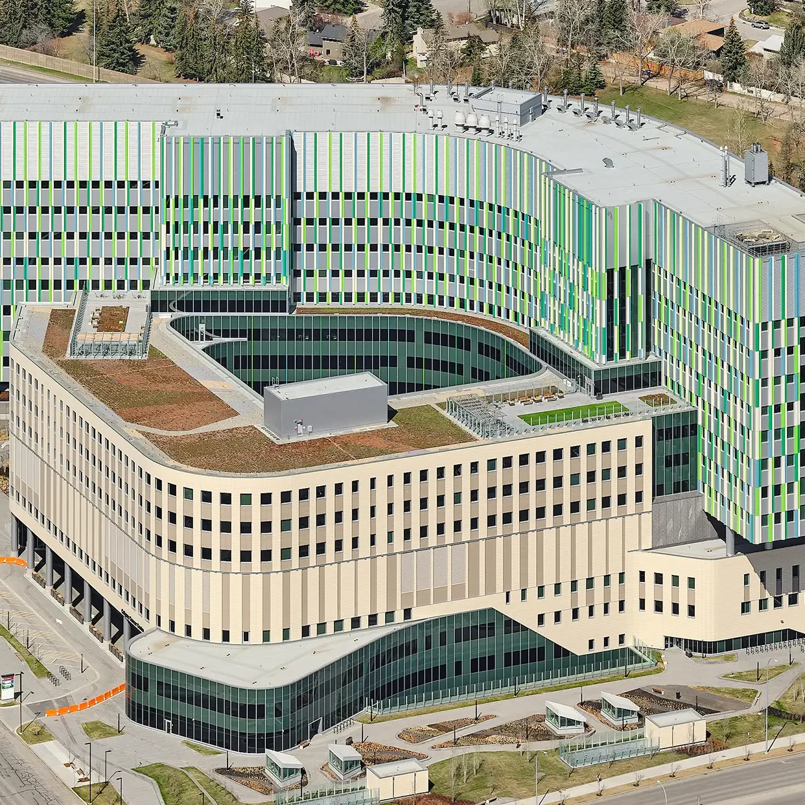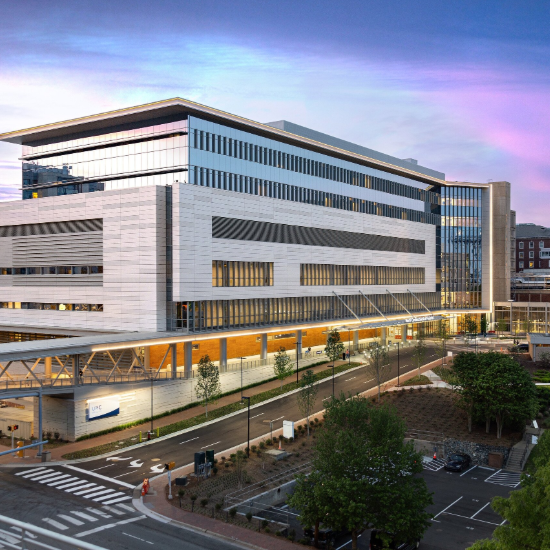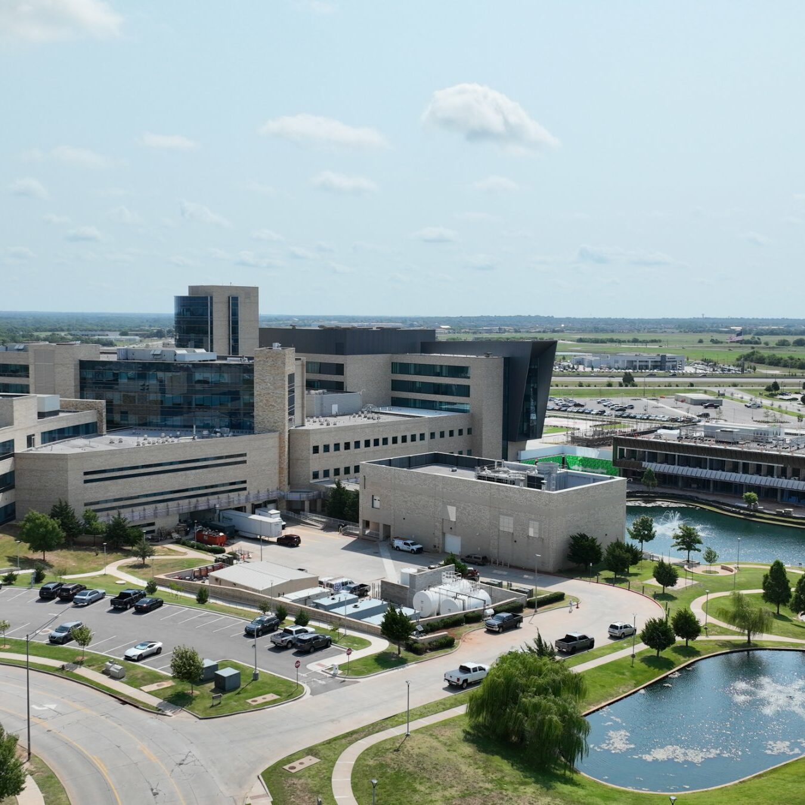Peterborough, Ontario, Canada
800,000 ft² | 74,320 m² | 518 Beds
HCR was extensively involved with this relocation project and our direct involvement spanned over two years. Our team completed an in-depth analysis of the transferable equipment to verify the size of electrical and mechanical requirements for each piece being relocated. This information was verified on the draft construction drawings for accuracy and all inconsistencies were corrected pre-tender.
HCR developed a database and an assessment with condition rating of all existing furnishings. Once this list was approved for reuse, we then measured each item and recorded into the data base and coordinated where each piece would be reused. The next step was to draw each piece and drop into the AutoCAD new room drawings to ensure fit and compatibility and included obtaining end user sign off.
HCR was contracted to coordinate with the purchasing for our offsite receiving, inventorying, verification, assembly, asset tagging, delivery to site, onsite placement or installation of all Owner Purchased Owner Installed (OPOI) items.
HCR planned and scheduled all of the physical relocations of assets and assisted with the planning and sequencing of the patient move. Our coordinating role was to assist with the planning and sequencing of the entire patient move. We arranged for patient transport, coordinated additional stretchers, lift teams, porter staff, nurse accompaniment, and provided a main sender and receiver. Developing the logistics of this multi-site patient move was enormous and concluded with the safe and respectful relocation of 220 patients from 7 am to 3 pm.

