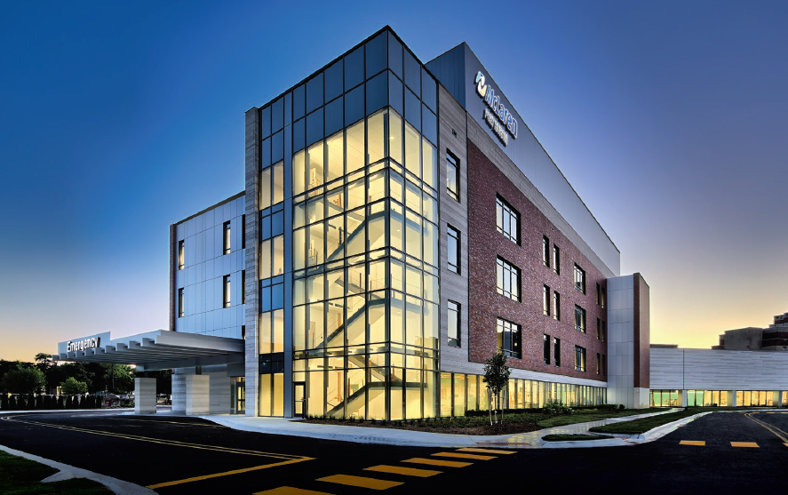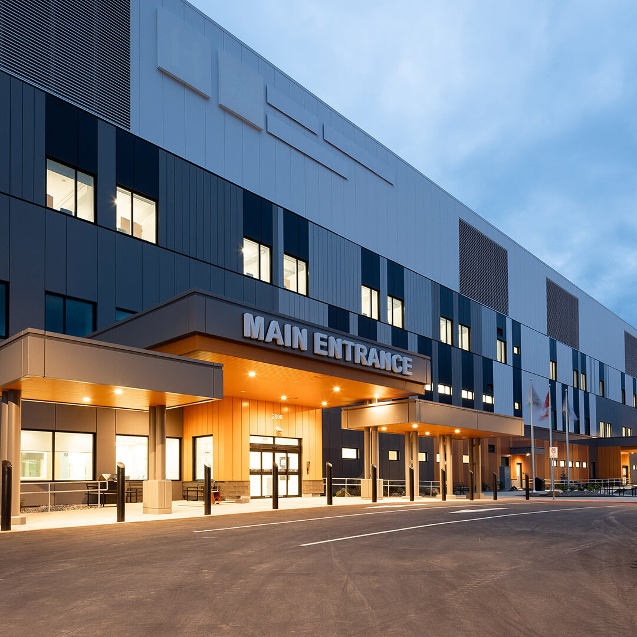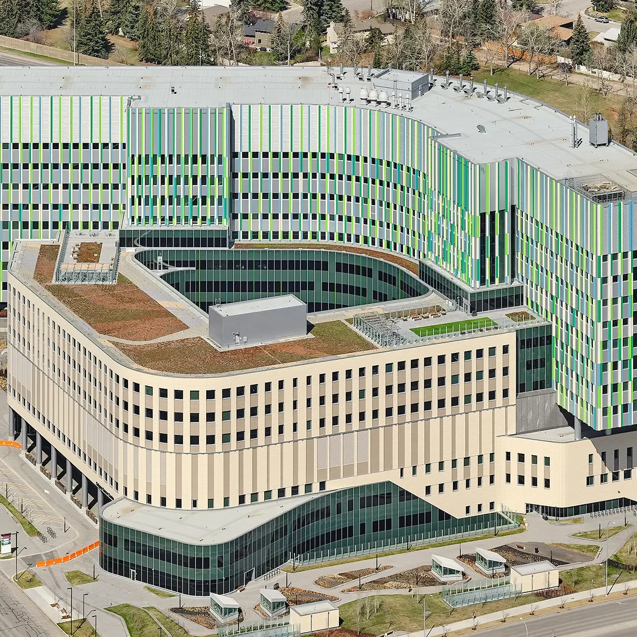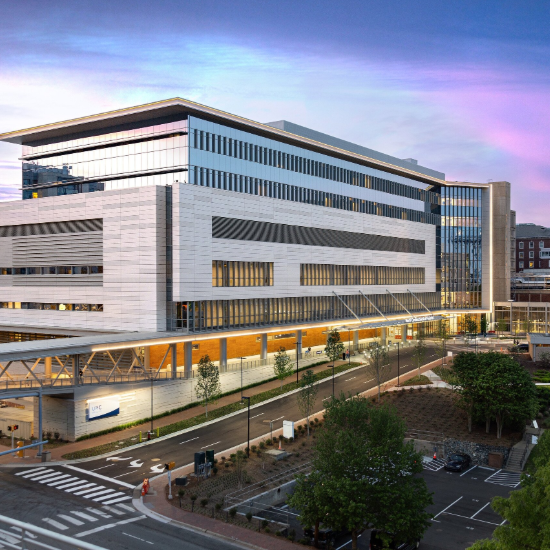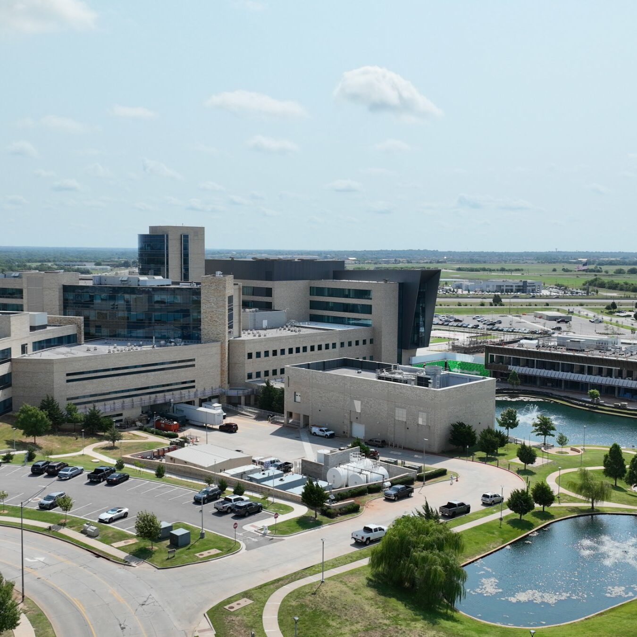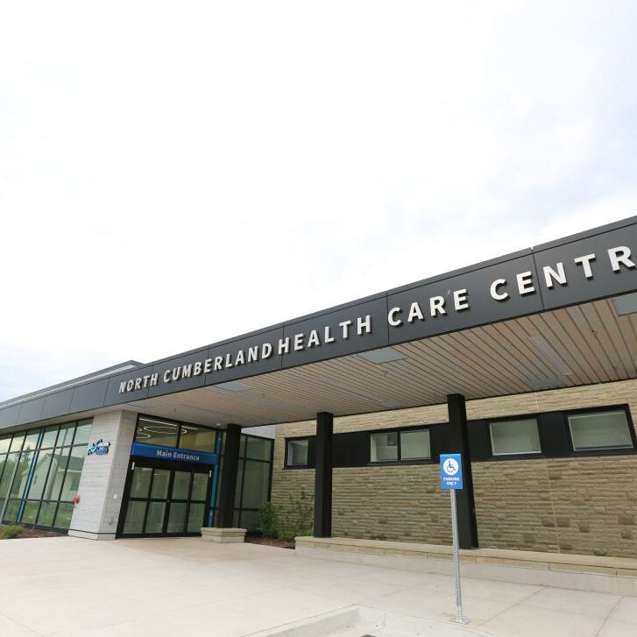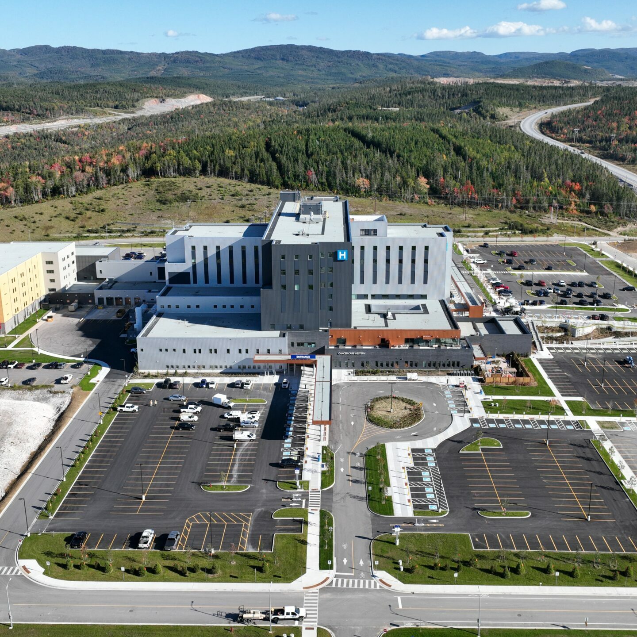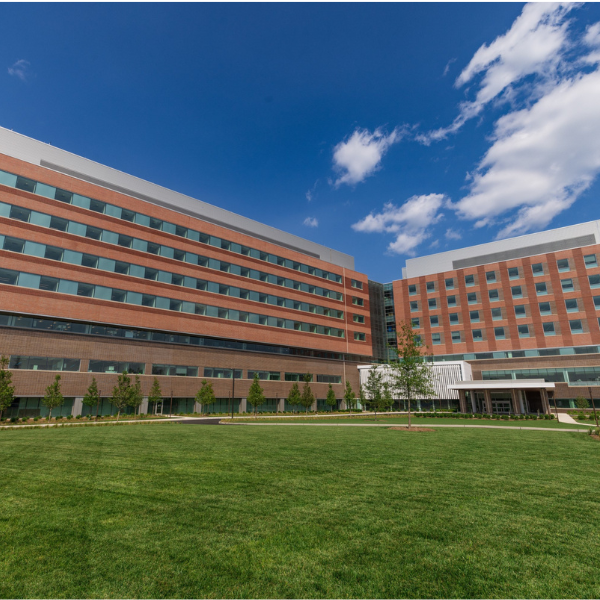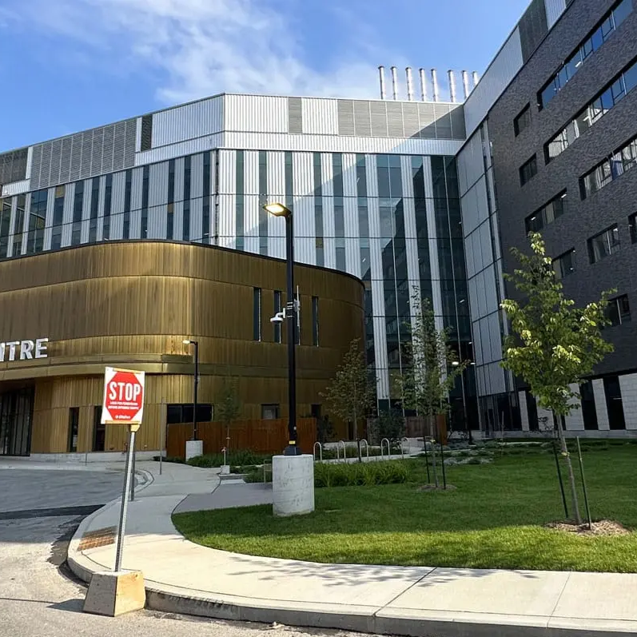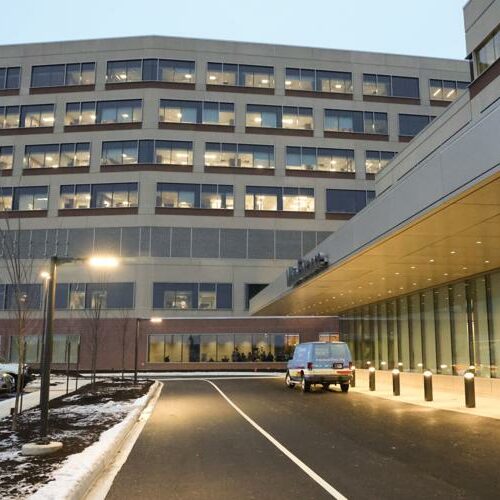Lansing, Michigan, USA
New Tower: 174,000 ft² | 16,165 m² | 72 Beds
Full Facility: 408,000 ft² | 37,900 m² | 186 Beds
The new four-story, 174,000 ft² McLaren Port Huron South Tower was constructed as the centerpiece of McLaren’s larger $160 million Master Facility Plan. The state-of-the-art tower features 72 private rooms, a new emergency center, expanded intensive care unit, an inpatient surgery/interventional suite with two cardiac catheterization labs, an electrophysiology lab and four new inpatient operating rooms.
HCR was selected to provide Move Management Services for the project, which included receiving, storage, distribution and installation of all new owner purchased/owner installed equipment and furniture, detailed move planning and relocation services for both reuse assets and patients, and post-move consolidation services.
Once the tower was fully ready for occupancy, HCR executed Phase 1 of the move plan over 5-days, which culminated with the transfer of 110 patients. 72 patients were transferred into the new tower, and 38 patients were relocated from the 6th floor to the renovated 3rd floor of the existing hospital.
HCR returned to complete Phase 2 in October 2018, which involved the relocation of the laboratory department, as well as consolidation, inventorying, and disposal services for all redundant items.
The 3rd and final phase was completed in December 2019 and saw the single-day relocation of patients and contents from the renovated 3rd and 4th floors of the existing hospital to the newly renovated 5th and 6th floors.
News Articles:
McLaren open house gives first look at new facility
New patient tower to open at McLaren Port Huron

