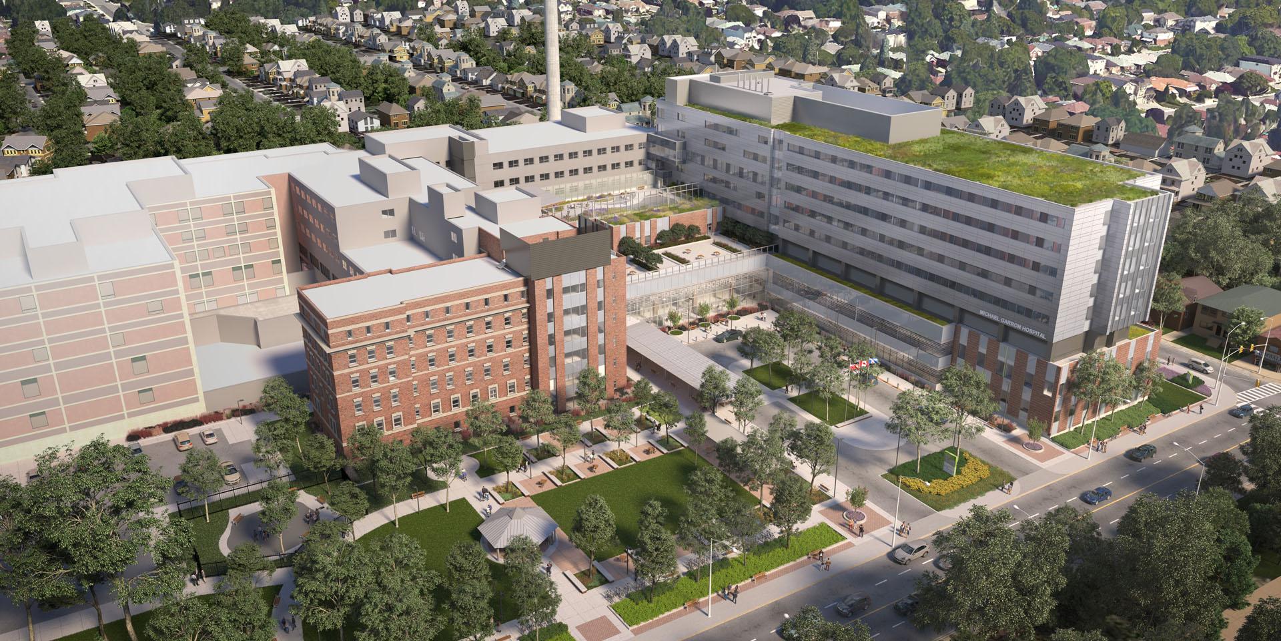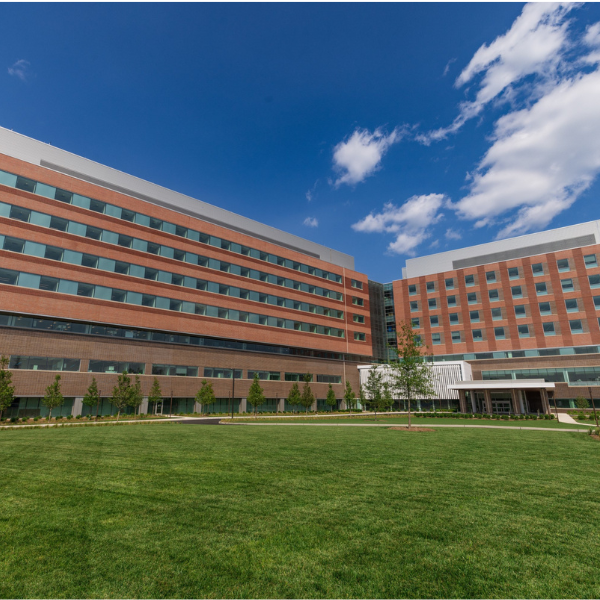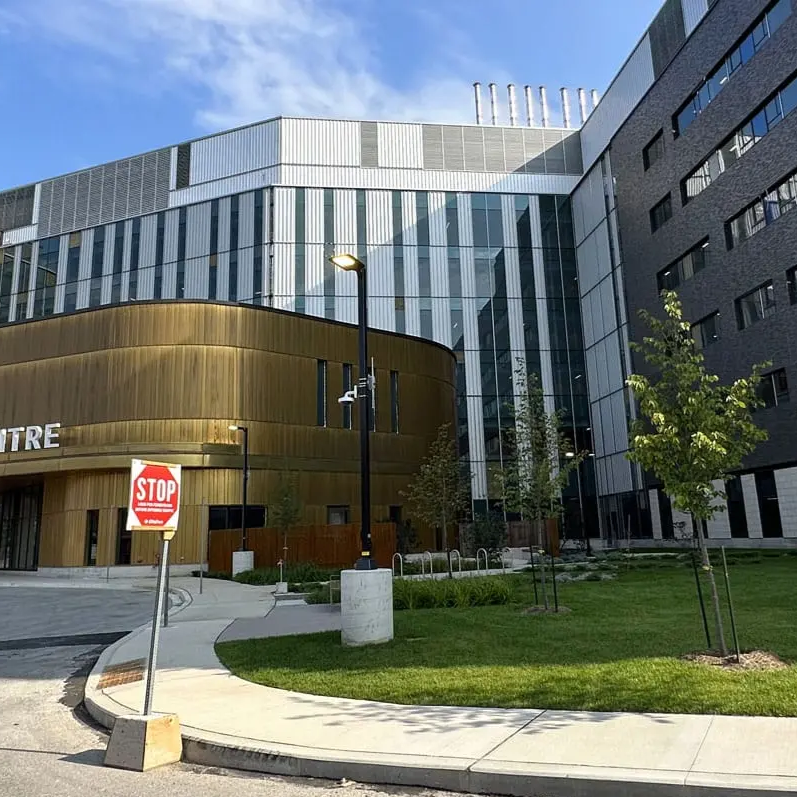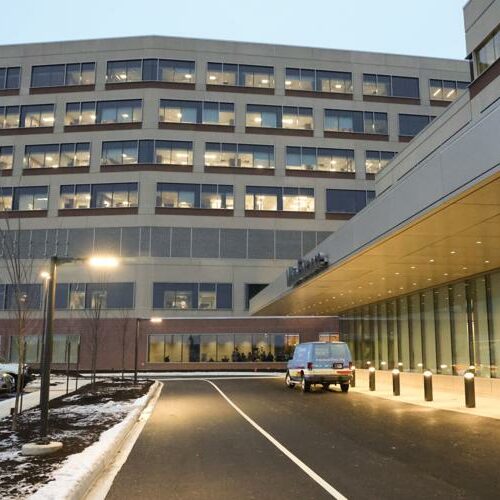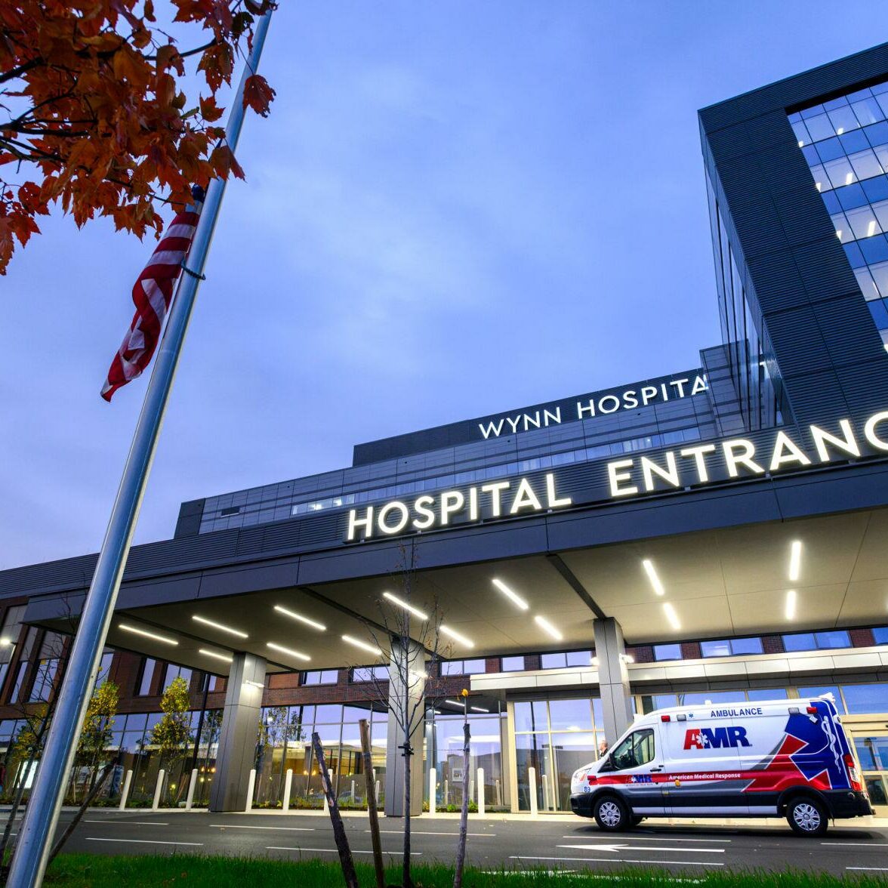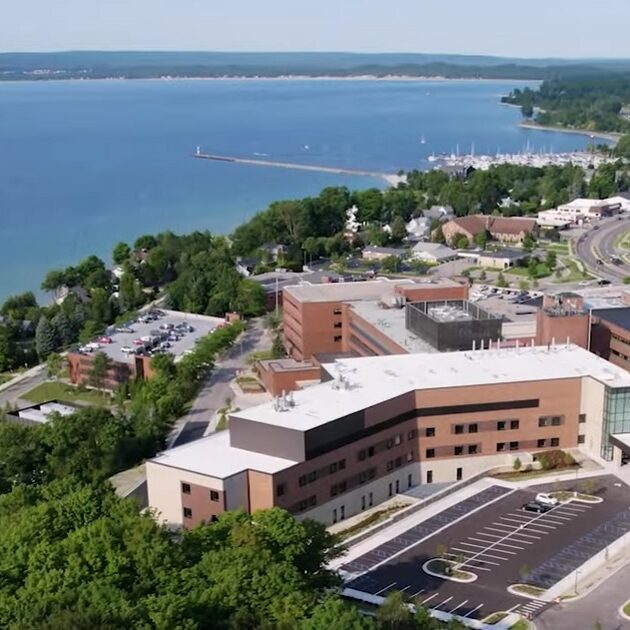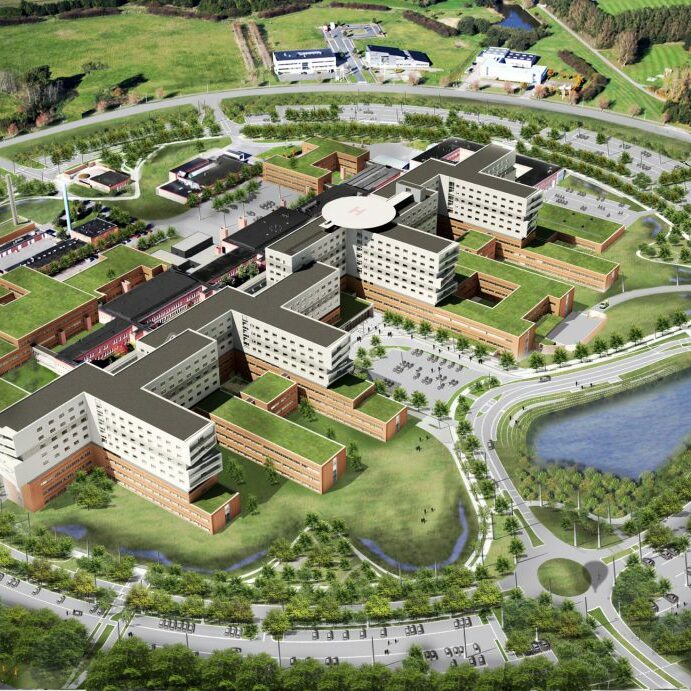Toronto, Ontario, Canada
650,000 ft² | 60,386 m² | 515 beds
Michael Garron Hospital, located in the heart of East Toronto and a division of Toronto East Health Network, is a vibrant community teaching hospital serving one of Canada’s most diverse communities. For more than 90 years, they have delivered high-quality, patient-centered healthcare services to nearly 400,000 people in the area and beyond.
The Michael Garron Hospital Redevelopment Project involved the construction of a new 550,000 ft², eight-story patient care tower and three-story connection, as well as the demolition of some existing spaces to allow for approximately 100,000 ft² of renovations to the existing hospital. This P3 Design-Build-Finance Project was completed over four main phases, with the majority of moves taking place in phases two and three.
HCR became involved in the early stages of the project and worked closely with EllisDon, as ProjectCo., throughout all phases, providing Transition Advisory, Asset Move Planning, Asset Relocation, Patient Transfer Planning and Patient Transfer and Coordination services. In addition, HCR provided Furniture Planning services for areas undergoing renovation and Patient Porter Services during the patient move, under a direct contract with the hospital.
Working closely with hospital staff and all other project stakeholders, HCR planned, scheduled and performed various moves throughout the project. HCR’s five years of detailed planning and preparation concluded with the patient transfer in February of 2023. A total of 240 acute care patients were safely portered by HCR staff into both the new and renovated areas over just eight hours. In the month and a half following the patient move, HCR returned numerous times to perform small internal moves, consolidation and disposal of redundant items, marking the end of this half decade long project.

