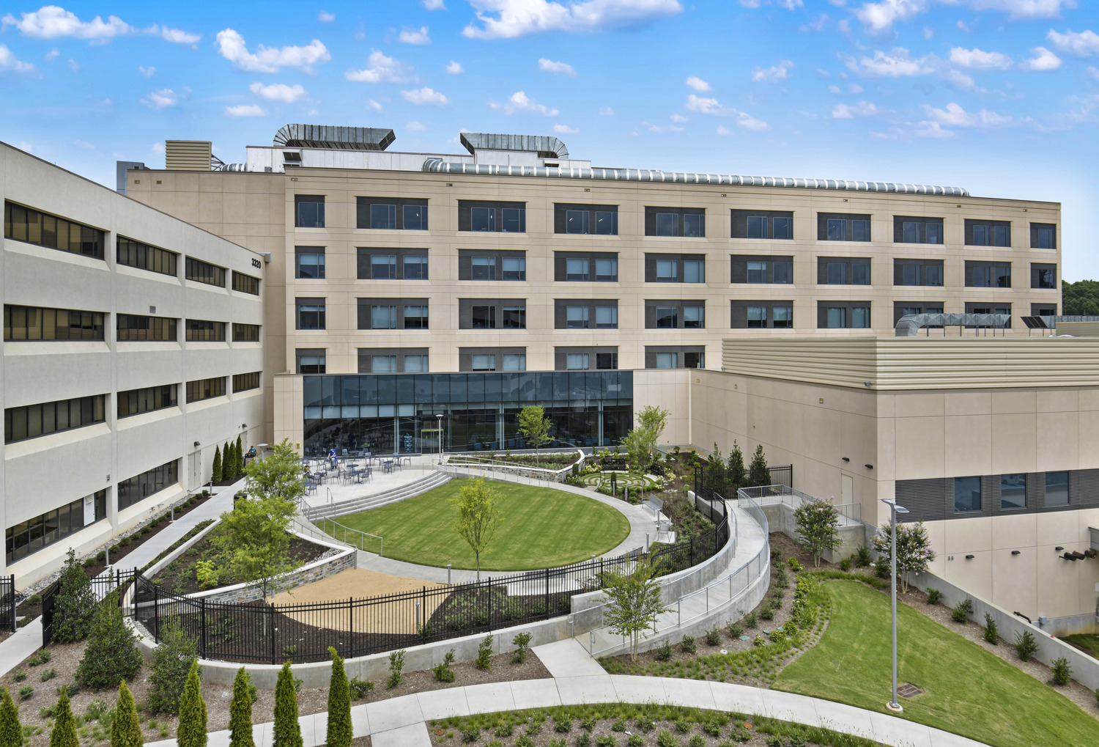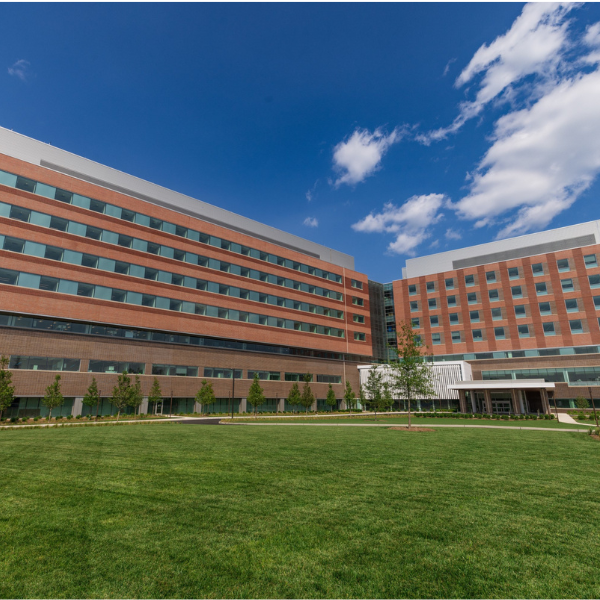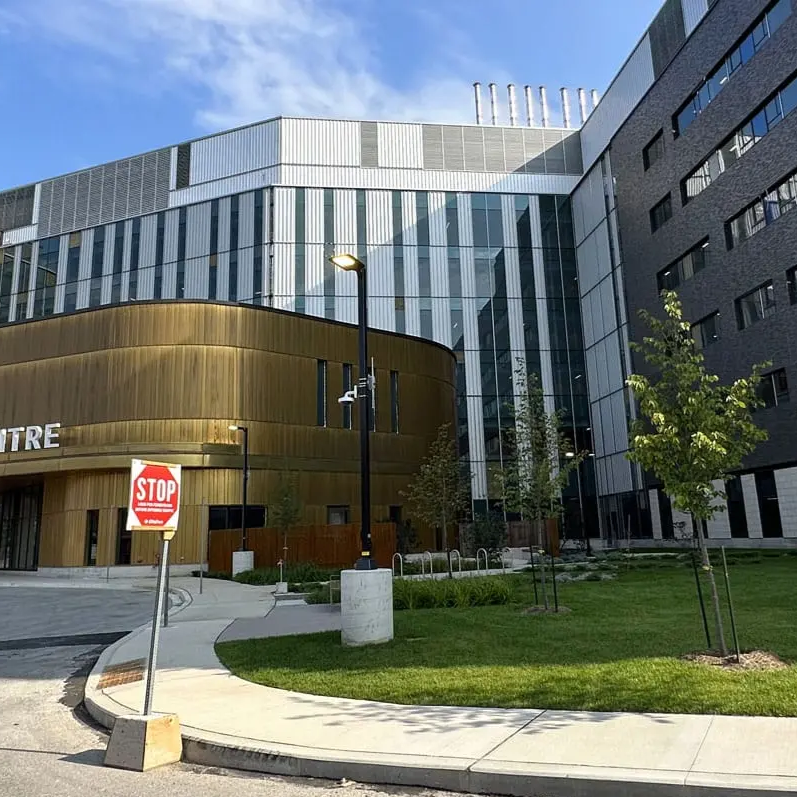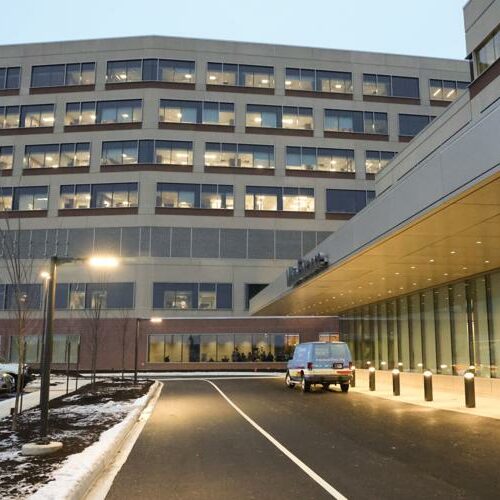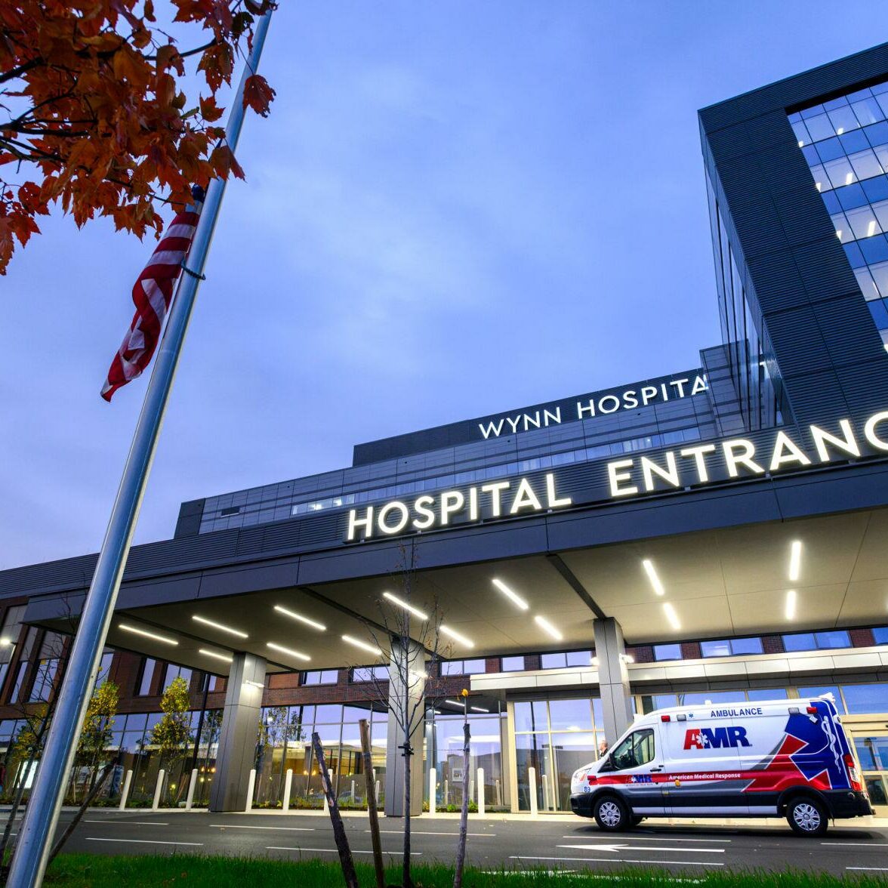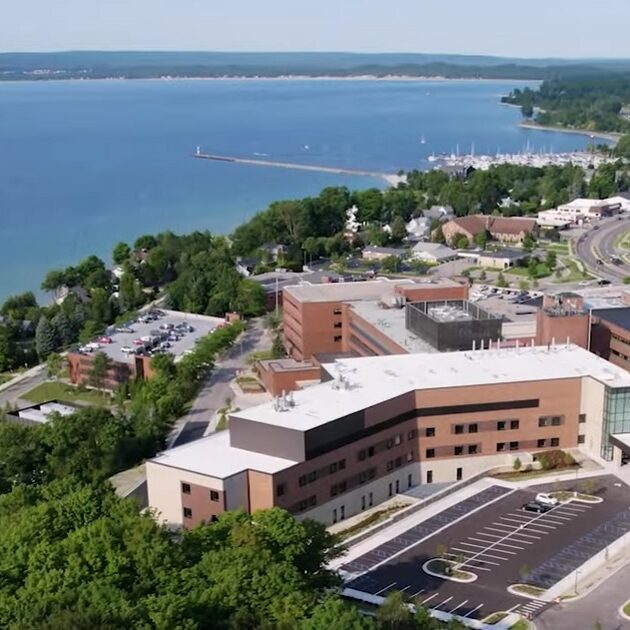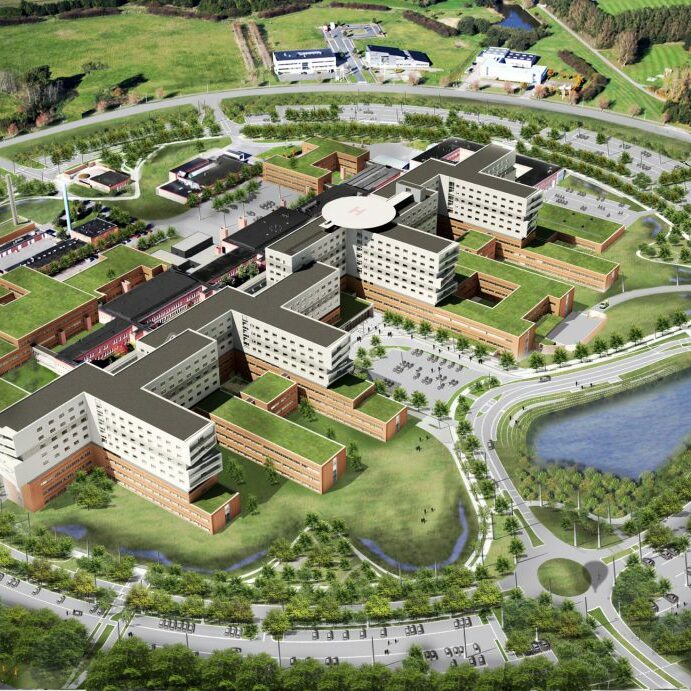Raleigh, North Carolina, USA
210,000 ft² | 19,510 m² | 92 Beds
Duke Raleigh Hospital provides a comprehensive array of services, including the Duke Cancer Center Raleigh, Duke Raleigh Orthopaedic & Spine Center, cardiovascular services, neurosciences, advanced digestive care, disease management & prevention, wound healing, outpatient imaging, intensive & progressive care, pain clinic, same-day surgery, emergency department & community outreach & education programs.
The South Pavilion expansion project involved the construction of a 210,000 ft² / 19,510 m², 6-story tower addition with nine state-of-the-art operating suites, a new kitchen and café for patients and visitors and 92 additional private rooms. These new beds did not increase the overall bed capacity of the hospital but allowed it to convert double occupancy rooms to single occupancy rooms.
HCR provided Asset Move Planning, Physical Relocation of Assets, Patient Move Planning & Patient Move Coordination services for the project. These moves were successfully completed over four separate phases between late June and July 2021: Phase 1 involved the kitchen area; Phase 2 saw completion of the inpatient transfer; Phase 3 moved the ICU, SPD and materials management areas; while Phase 4 saw the move of the OR and PICU areas.

